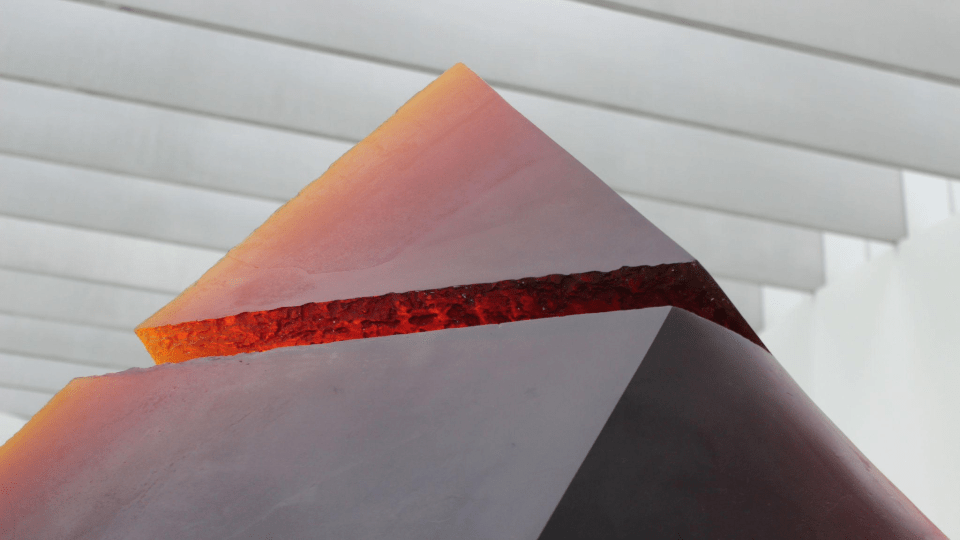In this post I provide an introduction to and documentation of the AutoCAD 3D pyramid object. This post is part of our AutoCAD automatization documentation that demonstrates successful implementation of APIs in VBA and also Python for AutoCAD automatization. You can find related links to this documentation at the bottom of this post.
Drawing AutoCAD 3D pyramid object
To draw a 3D pyramid in AutoCAD, you can use the following steps:
- Open AutoCAD application.
- Create a new drawing and save it.
- Select the “3D Modeling” workspace in AutoCAD software.
- Set the current elevation level to 0, ensuring that the AutoCAD 3D pyramid is drawn on the XY plane.
- Go to the “Home” tab.
- Access “3D Modeling” panel.
- Click “Pyramid” button.
- In the “Pyramid” dialog box displayed, specify the base width and height of the pyramid object.
- Click on the “Create” button.
- Use the mouse to specify pyramid base center point.
- Drag the cursor to specify pyramid height.
- Release the mouse button to create the pyramid.
- To adjust the appearance of the pyramid, you can use the “Properties” palette, allowing you to :
- Change line thickness.
- Change line color.
- Change other visual properties.
- You can also use the “View” tab to change the perspective and shading of the 3D model.
Properties of the AutoCAD 3D pyramid object
To access and modify properties of any AutoCAD object, you can use the “Properties” palette. You can also right-click on the pyramid and select “Properties” from the context menu.
Here are som common properties that you can modify for the AutoCAD pyramid object:
- Base width and height: These properties determine the size of the base of the pyramid.
- Height: This property determines the height of the pyramid from the base to the apex.
- Apex: This property determines the location of the apex, or top point, of the pyramid.
- Surface properties: You can modify the appearance of the surface of the pyramid, such as the color, line thickness, and shading.
- Line properties: You can modify the appearance of the lines that define the edges of the pyramid, such as the color and line thickness.
- Material: You can assign a material to the pyramid, which determines its appearance when rendered.
The exact properties of a pyramid object in AutoCAD depend on the version of AutoCAD you are using and the settings you are using.
Modifying AutoCAD 3D pyramid with VBA
You can modify pyramid properties in AutoCAD with VBA. Open the AutoCAD drawing containing the pyramid object. Press ALT+F11 to open the VBA editor. Then, in the VBA editor, select the “Insert” menu and then choose “Module”. A new module in the project explorer for implementing VBA code results from this.
In the new module the following subroutine should be specified to modify pyramid properties.
Sub ModifyPyramid()
End SubInside the subroutine, use the following code to retrieve the pyramid object from the drawing:
Dim pyramid As Acad3DPolyline
Set pyramid = ThisDrawing.ModelSpace.Item(1)
Use the following code to modify the properties of the pyramid object:
pyramid.BaseWidth = 5 ' set the base width to 5
pyramid.BaseHeight = 10 ' set the base height to 10
pyramid.Height = 15 ' set the height to 15
pyramid.UpdateRun the subroutine by pressing the “F5” key or by selecting “Run” from the “Debug” menu.
Modifying AutoCAD 3D pyramid object in Python
Besides VBA you can e.g. also use Python for modifying AutoCAD 3D pyramid properties. You can e.g. use win32com.
Here is a brief demonstration. It assumes a drawing that already contains a AutoCAD 3D pyramid object.
pip install pypiwin32
import win32com.client
import pythoncom
acad = win32com.client.GetActiveObject("AutoCAD.Application")
pyramid = acad.ActiveDocument.ModelSpace.Item(1)
pyramid.BaseWidth = 5 # set the base width to 5
pyramid.BaseHeight = 10 # set the base height to 10
pyramid.Height = 15 # set the height to 15
pyramid.Update()In the example above the base width, base heigt, and height properties where adjusted.
Related AutoCAD documentation
If you are interested in learning more about AutoCAD and AutoCAD automatization you can e.g. see the following exemplaric extract of our AutoCAD documentation:
- Link: Extending the objects in AutoCAD using pyautocad in Python
- Link: Using Python lists and dictionaries to work with AutoCAD objects with pyautocad
- Link: Hatching objects on AutoCAD template using pywin32 in Python
- Link: Raster image object in AutoCAD with pyautocad in Python
- Link: Working with 3D mesh object in AutoCAD using pyautocad in Python
- Link: Creating adouble constructor using pywin32 in Python
- Link: Creating apoint method using pywin32 in Python
- Link: Python integration with AutoCAD using pywin32 and win32com
- Link: Deleting objects in a AutoCAD template with pyautocad and pywin32 in Python
- Link: Mirror object on a 2D plane with pyautocad in Python
- Link: Working with texts in Autocad using pyautocad in Python
- Link: Polar arrays in AutoCAD using pyautocad in Python
- Link: Rectangular arrays in AutoCAD using pyautocad in Python
- Link: Operations with AutoCAD objects using pyautocad in Python
- Link: Solid objects in AutoCAD using pyautocad in Python
- Link: Working with helices in AutoCAD using pyautocad in Python
- Link: Drawing splines in AutoCAD with pyautocad in Python
- Link: Polylines in pyautocad for drawing AutoCAD polygons in Python
- Link: Drawing ellipse arcs in AutoCAD using pyautocad in Python
- Link: Drawing arcs in AutoCAD using pyautocad in Python
- Link: Near simultaneous factory design and process optimization with Promodel AutoCAD edition
- Link: Python for AutoCAD pyautocad module
- Link: Region object in AutoCAD with Python
- Link: AutoCAD Application object class in Python
- Link: AutoCAD Document object in Python
- Link: AutoCAD Block object in Python
- Link: AutoCAD Attribute object in Python
- Link: DimAligned object in AutoCAD using Python
- Link: SelectionSet object in AutoCAD with Python

Data scientist focusing on simulation, optimization and modeling in R, SQL, VBA and Python





Leave a Reply